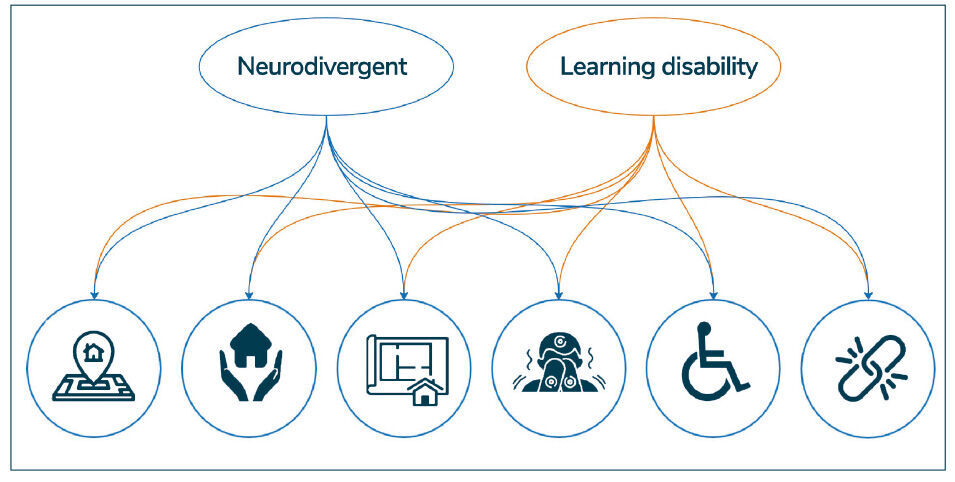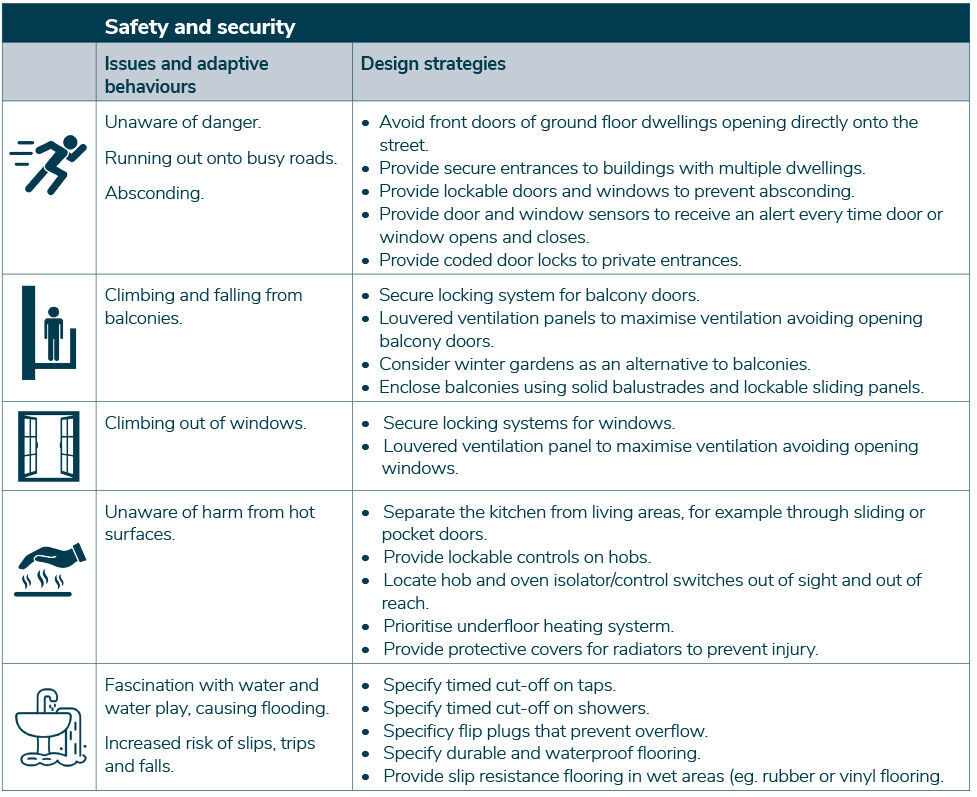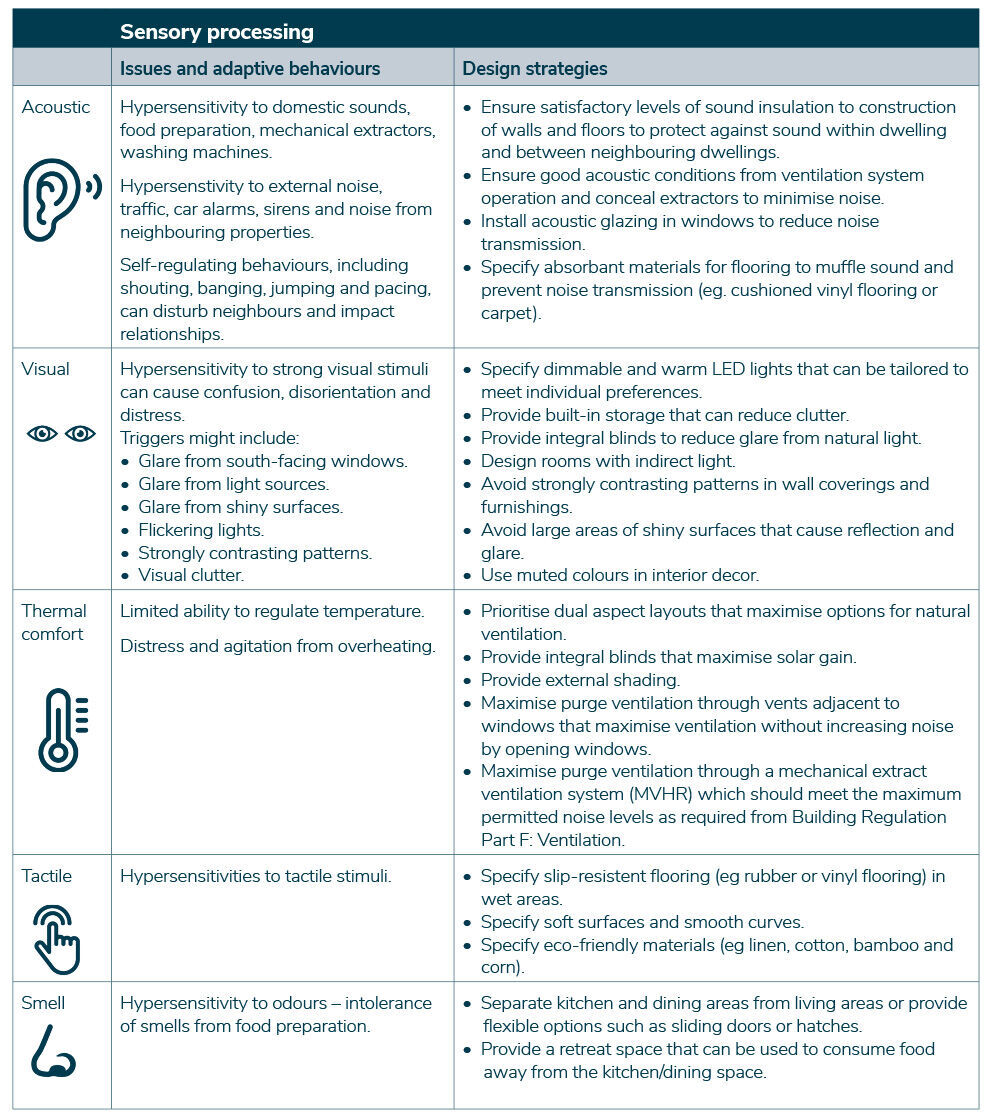One London borough recently set out to create an evidence-based housing design guide for neurodivergent residents and those with learning disabilities. Marney Walker describes how the project brought residents, planners and service providers together to co-create practical tools that could shape more inclusive and accessible homes.
In 2024, The Occupational Therapy Service (TOTS) was commissioned by the London Borough of Newham Planning Department to conduct a project, led by Director and OT Lucy Leonard, to create an evidence-based housing design guide for neurodivergent residents and those with learning disability.
Occupational therapists Dr Rachel Russell, Dr Jan Healey and Dr Marney Walker applied their combined experience to working with all stakeholders – Newham residents, planners and service providers at strategic and operational levels – to co-create a design guide.
The value of an OT perspective on housing design
An understanding of how the design of the environment impacts on physical and psychosocial aspects of health and wellbeing is familiar territory for occupational therapists.
This project was a brilliant opportunity to use our experience to collaborate with planners to create practical tools that could influence the design and delivery of inclusive and accessible housing for neurodiverse people and those with learning disability.
We brought a unique combination of specialist experience to this project (see box out).
Newham’s housing needs and provision
Newham is an inner London borough that comprises residential and formerly industrial areas serving the now closed Royal Docks. Faced with significant challenges in meeting housing needs, Newham has one of England’s highest homelessness rates, London’s largest waiting list, and severe overcrowding issues.
It also has a rapidly growing culturally diverse young population, multigenerational families and older residents, many of whom are experiencing health and wealth inequalities.
In response to this identified need, a large-scale regeneration of the former industrial areas aims to provide over 50,000 new dwellings between 2023 and 2038.
The 2022 Newham Strategic Housing Needs Assessment identified a significant number of residents with learning disability (6,591) and Autistic Spectrum Disorder (2,884), projected to increase by approximately 14% by 2040.
The Newham Planning Team saw the regeneration programme as an opportunity to provide additional design guidance to accommodate these residents and their families.
The project aimed to:
-
Identify and analyse the housing design needs of neurodiverse residents and those with learning disabilities to support daily life, autonomy, and wellbeing.
-
Outline physical and mental health benefits of designing homes to meet identified needs.
-
Explain how these housing design requirements align with and differ from minimum requirements of English Building Regulations Approved Document M (ADM) (HM Government 2015).
-
Analyse the design of Newham housing stock, to consider whether it meets identified needs.
The project team adopted a mixed method, which involved a review of existing evidence, legislation and policies, consultation with all key stakeholders, and workshops with residents, all of which informed the development of design guidance.
Evidenced based design
A scoping review of academic and grey literature using a structured approach was conducted to identify good evidenced based practice in housing design in terms of physical and mental health benefits for this population.
Figure one: Housing design factors impacting on neurodivergent people and those with learning disability
Alongside physical access, key factors identified as equally important for both groups included: location and connectivity, safety and security, flexibility of space and layout, durability and sensory processing (see figure one above).
Current housing provision in Newham
Visits to four recently completed housing schemes provided critical insights into the current design of housing in Newham and whether it addresses the needs of neurodivergent residents and those with learning disability.
These were a mixture of private and affordable homes, delivered by both private developers and the council. Due to the constraints of a high-density housing provision in this urban context, these are predominantly high-rise apartment blocks.
In accordance with the London Plan requirements for inclusive and accessible housing a proportion were built to ADM Category 2 accessible and adaptable (M4(2) with a proportion built to Category 3: Wheelchair user dwellings M4(3) standards.
While these standards consider some aspects of physical access, they fall short in addressing issues specific to this population related to sensory regulation including acoustics, thermal regulation. They do not provide guidance on durability of fixtures and fittings, or ways to address safety and security that account for risk seeking behaviours.
Stakeholder engagement
To familiarise ourselves with the context we conducted meetings with all key stakeholders. Meetings with those concerned with service delivery in education and social care revealed insights about how key aspects of housing design impact on the health and wellbeing of residents and their families.
It also highlighted how housing issues affect service delivery. Providing care and support in open plan shared living environments, for instance, is challenging.
Attendance at resident advisory groups, provider forums and a user-led group for older carers of residents with learning disabilities gave us the chance to learn from residents about what was important to them in terms of housing design.
Drawing on co-production approaches we hosted workshops with the residents and their families from both groups. These workshops were facilitated and documented by Newham staff and members of the team, using accessible communication tools to support engagement.
The workshops proved to be a rich source of detail and narrative around the themes identified from the literature review. Learning from individuals and families with lived experience about their coping strategies related to sensory overload and behaviours that challenge suggested potential design solutions.
Project outputs
The combined learning from residents and evidence based good practice contributed to a project report, Report on the housing design needs of neurodivergent residents and residents with learning disabilities in Newham (2025), and design guide, Housing Design Needs of neurodivergent residents and residents with learning disabilities in Newham: Design Guide (2025), created in collaboration with the planning team.
The design guide outlines issues and design solutions organised around the key themes and provides examples from housing design and good practice guidance identified from the literature review.
Safety and security
There are multiple issues related to the safety and security of neurodivergant residents and those with learning disabilities in the home that are exacerbated by adaptive behaviours, sensory seeking and lack of awareness of danger. There are several design strategies that can contribute to mitigating these risks.
Figure two: Safety and security: issues and design solutions
Strategies to address risk seeking behaviours, such as running out into busy roads, was a primary concern (see figure two above).
An issue identified by those involved in housing allocations was the management of children inclined to climb over balconies. This meant that access to outside space is locked. An alternative suggested in the guide is the provision of winter gardens.
Residents described difficulties related to processing sensory stimuli (auditory, olfactory, tactile and visual) that can cause anxiety and distress (see figure three below).
Sensory processing
Environmental noise is an issue for many neurodivergent people, due to the anxiety and distress it causes due to hypersensitivity to sound. It can also impact relationships with neighbours if adults or children exhibit repetitive adaptive behaviours (pacing, jumping, banging and shouting), due to noise transmission between properties. Residents have described how this can impact on maintaining relationships with neighbours. Thermal comfort for these residents is another key priority due to the limited ability of many to tolerate extremes of temperature or understand how to make adaptations. Neurodivergent residents could also experience sensory overload from smell of food preparation, visual clutter and tactile stimuli. There are different design strategies to address these key issues at design and construction stage.
Figure three: Sensory processing: issues and design solutions
Examples of layouts that can separate kitchen dining from living to address sensory intolerance to noise and odours from food preparation are given. Suggestions for integrated recessed beds to delineate bed spaces and provide retreat spaces in shared bedrooms are also included.
Lessons learnt
Together with being able to contribute our specialist experience from different perspectives, this project was an opportunity for knowledge exchange and new learning for all of us.
As occupational therapists we have a unique role to play in advising on the design of accessible and inclusive housing design. We bring our learning from working with people of all ages and abilities in their own homes.
To deliver homes that are fit for purpose this involves close collaboration with those involved in the planning design and construction process. We would like to thank the Newham Planning Policy Team, Claire Laurence, Ellie Kuper Thomas and Cinzia De Vincenciis, for taking the initiative to commission this project.
Arksey H and O’Malley L (2005) ‘Scoping studies: towards a methodological framework’, International Journal of Social Research Methodology, 8(1): 19-32. DOI: 10.1080/1364557032000119616.
HM Government (2015) Approved Document M: Access to and use of dwellings: Volume 1: Dwellings (2015 edition incorporating 2016 amendments). Available at

Words MARNEY WALKER, Independent Occupational Therapist and specialist in accessible and inclusive housing design. Jan Healey and Marney Walker will present on this project at the OT Show on 26 November 2025
Specialist experience
Dr Rachel Russell is Senior Regional Advisor for Foundations, the national body for Home Improvement Agencies (HIAs), Handyperson Services and the Disabled Facilities Grant (DFG) in England.
She has had a long career in housing and social care, as well as academia. She has an MSc in Accessibility and Inclusive design. Her doctoral research concerned an analysis of the process involved in delivering home adaptations (Russell 2016).
Dr Jan Healey has combined experience in occupational therapy and human factors ergonomics, working with disabled adults and children advising on home adaptations, moving and handling and specialist equipment.
Her research analysed work systems in the delivery of home care.
Dr Marney Walker has combined experience in occupational therapy and design research and specialise in advising on the design of inclusive and accessible housing. Her research explored the expression of everyday aesthetic preferences in dementia through design (Walker 2025). Marney co-authored Adaptations without Delay with Rachel (RCOT 2019).
Russell R (2016) The development of a design and construction process protocol to support occupational therapists in delivering effective home modifications. University of Salford (UK).
Healey J (2022) Systems resilience in home care for older adults: a human factors perspective. Doctoral dissertation, Loughborough University.
Walker M (2025) Exploring the expression of everyday aesthetic preferences in dementia through design. Doctoral, Sheffield Hallam University [Thesis].
RCOT (2019) Adaptations without delay: A guide to planning and delivering home adaptations differently. Available at 





